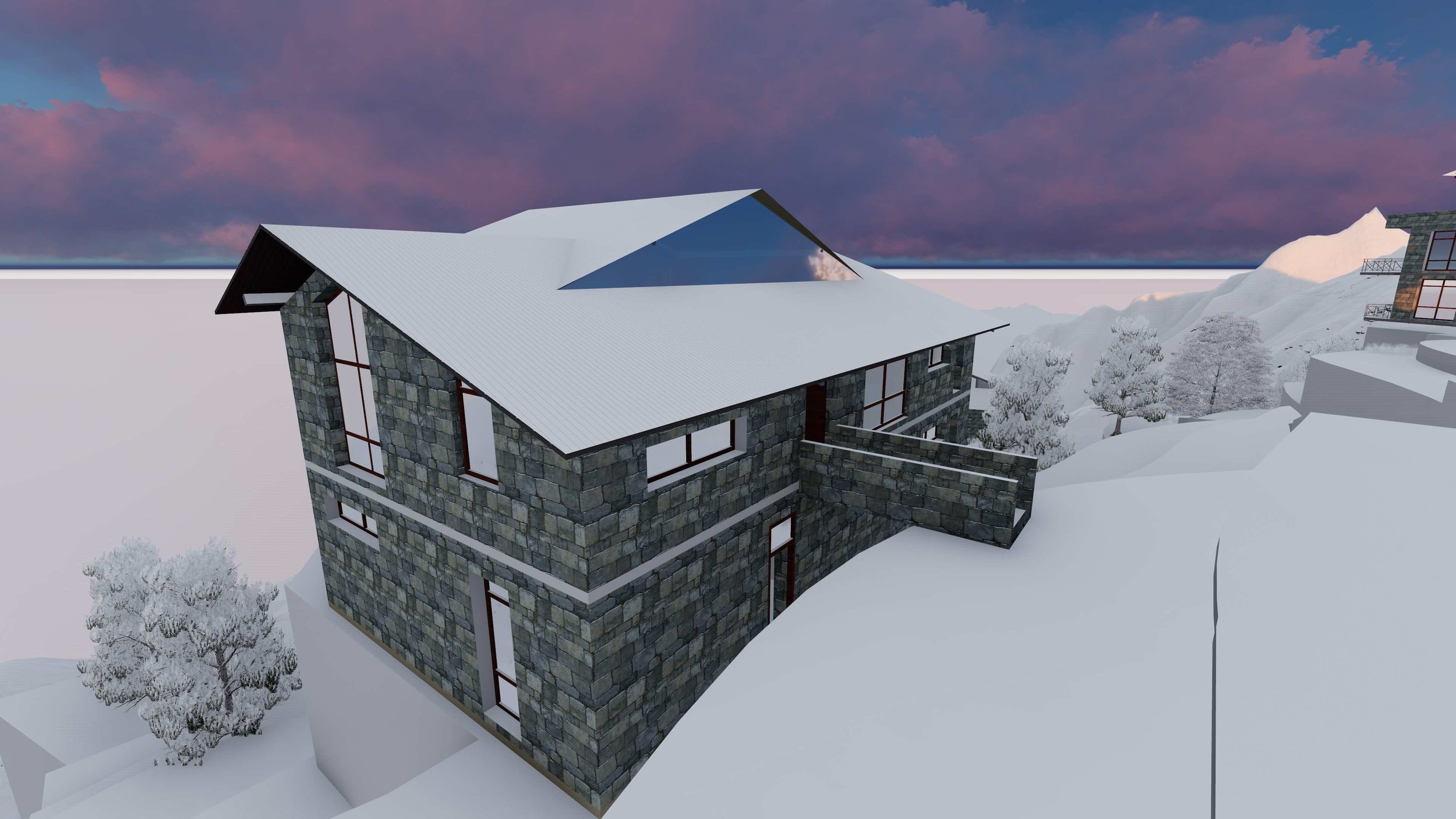

Henri Arthur Fanthome’s architectural work for Mont develops from a deep understanding of the mountains, their climate, materials, and building skills and a very strong respect for light and living experience, and that can been seen in the very carefully crafted designs and interior spaces of Das Edelweiss.
"My first and strongest impression of the site was its unparalleled view, almost 180 degrees of uninterrupted snowcapped peaks - utterly breathtaking and unique in this part of the Himalayas.”
~ Henri Fanthome
It is this then that guided the careful assembly of spaces and views that were pieced together bit by bit to create four beautiful living experiences that exploit the view to the fullest. Each design takes you in and then dramatically unfolds before you a view that is unique to to each siting on the hill side. The tall sloping roofs and tall panoramic windows that lead onto a private deck become the central theme around which house is designed. Spaces are carefully placed and designed to feast on the crisp Himalayan sunlight. Each dwelling is designed to be a cosy private haven of mountain living unlike any you would have experienced before.
We like to say that our architect Henri has composed a veritable opera in alpine architecture! The soaring roof of the first design Das Edelweiss is like a Pavarotti aria. It offers 3 en-suite Bedrooms, Living, Dining, Entertainment and 2 staff quarters over a total built up area of 4350 sq ft over 2 floors, with an additional 1800 sq ft of balcony and verandah skirting the facade and flanks.
Type 1
Das Edelweiss





The second design, Die Schneerose has a high entertainment lounge separated from the terrace by a bridge overhanging the chasm of the double-height living space - quite like Wagner’s immortal romance Tristan und Isolde! It offers 3 en-suite Bedrooms, Living, Dining, Reading Lounge, large Studio-Study and 1 staff room over a total built up area of 3700 sq ft over 3 floors, with an additional 1000 sq ft of balcony, verandah and terrace.
Type 2
Die Schneerose




The third design, Die Alpenrose is quite the libretto to the majesty of the second one. It offers 3 en-suite Bedrooms, Living, Dining, Reading Lounge, and 1 staff room over a total covered up area of 2900 sq ft, with an additional 600 sq ft of balcony, and verandah.
Type 3
Die Alpenrose



And finally the four-sided glass of the fourth design, Die Sonnenblume’s living lounge is a chorus of sunbeams as if sketched by that immortal highlander Charles Rennie Mackintosh himself! It offers 3 en-suite Bedrooms, Living, and Dining spaces over a total built up area of 2700 sq ft, with an additional 800 sq ft of balcony, verandah, and terrace.
Type 4
Die Sonnenblume



Mont’s architect, Henri Arthur Fanthome, spent his formative years in that last remaining Shangri-La, Bhutan. Ever since, he has had a deep spiritual and professional connection with the youngest mountains in the world, his sensibility grounded in their fragile ecology. Henri attended Delhi’s School of Planning and Architecture, India’s finest. He works out of Delhi and also teaches at his Alma Mater and at the Pearl Academy. His projects span Uttarakhand, Delhi and Bhutan.
For floor plans and more details on these designs, please contact us here
